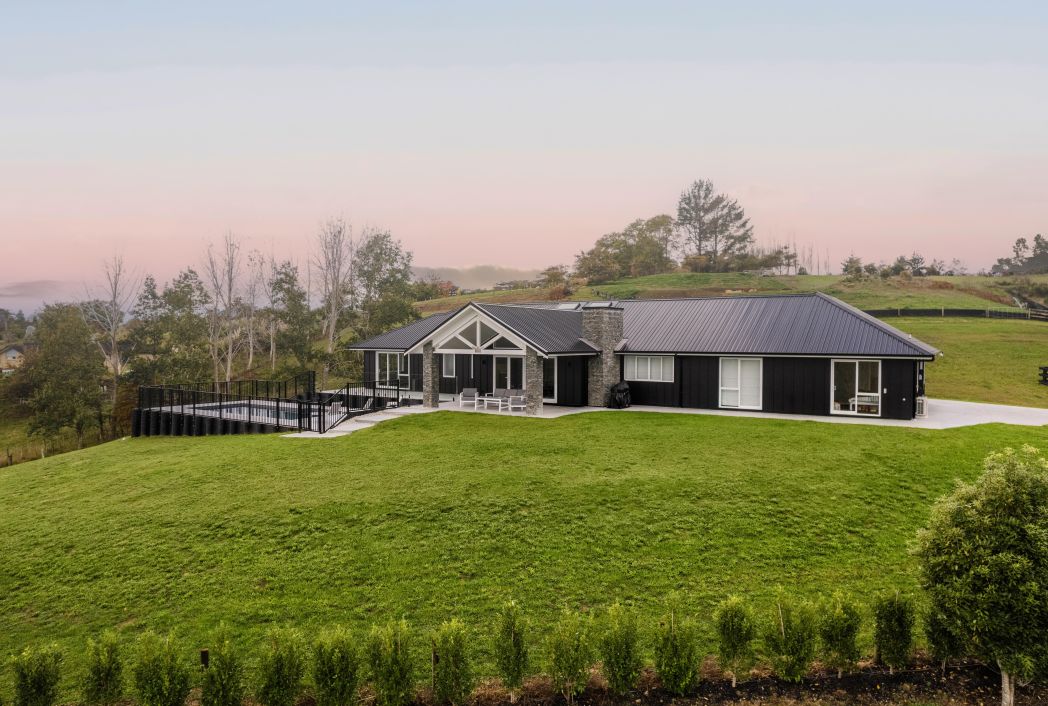How to design a kitchen to fit your lifestyle

The kitchen is a place where food brings us together – whether you’re the chef, a taste tester or a guest. Since we spend so much time in the kitchen, it must be functional and suit your family’s needs. Here are a few tips and ideas on how your lifestyle and kitchen can fit together seamlessly in your dream home.
Published:
Dec 8, 2022
Keep your kitchen simple
Give your kitchen an elegant and tidy look by planning a simple layout that ensures your key features – oven, sink, dishwasher and fridge – can be easily accessed. Think about how many people you’ll expect to fit in your kitchen at one time. Will an island bench fit your family’s needs? Island benches not only provide more cooking space but can double as a seating and dining area with stools placed along one side. This gives family or guests more choices of where to eat, as well as providing a place to sit and chat to the chef while they’re cooking up a storm.
A simple layout combined with a minimalist approach will increase the functionality of your kitchen and also help you keep it tidy. The less kitchen clutter, the better. Rather than storing appliances on your benches, or leaving out a stool for when you need to reach those high cupboards, hide them away in cupboards and make sure they don’t get in the way. You’ll appreciate coming home to a clear kitchen after a busy day.

To butler or not to butler?
If your design allows, butler’s pantries are popular and help keep your kitchen clutter free. They are a great option for extra storage and can include bench space, shelves, cupboards or even another sink – creating extra prepping space for meals or somewhere to put all the dirty dishes out of sight while you entertain guests. You’ll also have shelving (and plugs) for larger appliances like a blender, toaster and food mixer, as well as space to store large serving bowls, specialist cooking dishes, bulk foods and even wine.

Storage
Kitchen cupboards at waist level and above are convenient and easily accessible, but low corner cupboards can mean a lot of wasted space and can sometimes be so deep that you forget what you’ve stored in there! It’s worth investigating a rotating or retracting corner cupboard organiser to make sure you get best use of any blind corner cupboards.
Drawers along the bottom half of your kitchen will be easy to access, allow good visibility of what’s inside and are a better use of space. You can make your kitchen drawers whatever size you need: small drawers for cutlery, big drawers for pots and pans, and medium sized drawers for everything in between! Once again, its important to think about where each type of drawer is positioned, so that they are close to where you plan to use their contents. Pot drawers near the hob, cutlery drawers closest to the dining area, and so on.
If you have beautiful serving dishes, vintage crockery, cookbooks or particularly elegant wine glasses, you might want to include some open shelving where they can be decorative and easily accessible.

Extra perks to suit your daily life
Are there any extras that will help you function day-to-day? Plan for them when designing your kitchen. Maybe you enjoy a strong cup of coffee at 7am before you can start to function? A built-in coffee machine is quite the perk – and you could always keep it in your butler’s pantry if you’ve gone down that route! If you’re an entertainer, a wine rack or fridge could appeal so you have wine at the ready for your guests, while a seriously keen cook may need a dual or double oven or extra space to fit an oversize fridge.

Looking beyond the kitchen
Kitchen placement needs to compliment your lifestyle and one of the first questions to consider is whether you want a separate kitchen or open plan living. An open plan kitchen means the chef can cook, serve their guests and still be part of the party. Open plan flow can also extend to the outdoors, making it easy to move food and dishes between the kitchen, barbecue, or outdoor dining area.
A kitchen that is separate from the living area isn’t as common in new builds, but may suit you if you’re into formal dining and don’t want guests to be distracted by cooking smells and noise. If you are designing or renovating and you want a separate kitchen, make sure it has enough well placed windows to light the kitchen and give the chef or dishwasher a view!
No matter how much you cook, the kitchen is the most used space in the house – whether that’s for cooking, grabbing some snacks or plating up the takeaways – so it’s important to spend time tailoring it to your lifestyle.

Further reading

It’s exciting times for Platinum Homes in Auckland as new licensee Joann Bell steps up to take over leading the South Auckland region after 17 years of dedicated service working within the business.

We were thrilled to celebrate our 21st Platinum Homes Annual Conference on the breathtaking island of Samoa last month.
Each year, our annual conference is much more than just a business gathering—it’s a reunion of the extended Platinum Homes family. This year was no different. Bringing together Licensees, staff, and our invaluable suppliers, we shared moments of learning, laughter, and connection.

We love hearing what our valued clients say about their building journey with us. Nikki and Derek's dream of building their perfect home from scratch became a reality with the help of Platinum Homes Rodney.